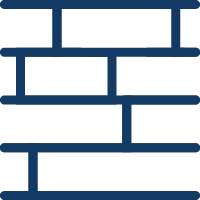
Find On This Page


20ft Expandable Container Home - 36m²


20ft High Ceiling Expandable Container Home - 39m²


Roof With Patio for VIOLET20


30ft Expandable Container Home - 56m²


30ft High Ceiling Expandable Container Home - 57m²


Roof With Patio For VIOLET30


40ft Expandable Container Home - 73m²


40ft High Ceiling Expandable Container Home - 79m²


Roof With Patio For VIOLET40
WHAT'S INCLUDED
OPTIONS FOR YOUR HOME
Expandable
The VIOLET Series of container units expand to provide you with a transportable, yet large living footprint. Installation is done on-site by your hired professionals and can be completed within hours depending on the model.
INSTALLATION

1. Preparing Site
Construction of footings, ensuring they are level for install.

2. Delivery
Unit is delivered to the site and placed onto main footings. Windows, doors, etc. are unpacked from inside.

3. Expand
Walls & floors of east and west sections are expanded out and lowered onto according footings, ceiling is raised, remaining walls are raised.

4. Sealing
Weather sealing rubber tape and caps are added to ceiling, wall and floor connection points.

5. Fastening
Roof and walls are fastened together using provided materials. Partition walls are raised and fitted.

6. Trim & Edges
Fitting of floor and ceiling trim to skirting and cornices.

7. Kitchen & Bathroom
Fitting of kitchen & bathroom interior using pre-built cabinets, mounting of counter tops, sink & lights.

8. Connections
Connection of electrical, air conditioning, plumbing inlets/outlets, water supply and septic system.
Transportable
Our container units are available all across Australia, and can be shipped to your site, wherever it may be. Get in touch with us today to find out more about your shipping options.
DELIVERY METHODS

Tilt Truck
Truck with tilt tray and winch, which drags the unit on and off the truckbed. An economical transport choice which can place unit onto a slab or flat surface.

Crane Truck
Large crane truck/Hiab which lifts units on and off the truckbed, and can place unit onto footings.

Semi Trailer
Large Semi Trailer truck that includes its own crane. This option includes the unit being loaded onto the truckbed at our warehouse, transported and loaded off. The most economical option for long distances.

Franna Crane
Either Franna crane or a fixed crane on-site, this method is used for lifting the unit on and off the chosen method of transport. Larger units will require larger and heavier cranes.















